Use the Sunbelt Rentals app
Find, rent, and return equipment, right at your fingertips
-
Equipment and Tools
-
Aerial Work Platforms, Scaffolding And Ladders
- See all
- Atrium Lift
- Cranes / Boom Trucks
- Electric Scissorlifts
- Low-Level Access
-
Manlift Articulating
- See all
- Manlift Articulating 120' - 135' Combustion
- Manlift Articulating 30' - 39' Combustion
- Manlift Articulating 30' - 39' Electric
- Manlift Articulating 34' - 39' Towable
- Manlift Articulating 40' - 49' Combustion
- Manlift Articulating 40' - 49' Electric
- Manlift Articulating 50' - 59' Towable
- Manlift Articulating 60' - 69' Combustion
- Manlift Articulating 60' - 69' Electric
- Manlift Articulating 80' - 89' Combustion
- Manlift Straight Boom
- Mast Boom Lift
- One Man Drivable
- One Man Push Arounds
- Power Accessories
- Rt Scissor
- Scaffolding And Ladders
- Straddle Adapter
-
Air Compressors And Air Tools
- See all
- Air Compressor Aftercoolers / Filters / Separators / Dryers
-
Air Compressors
- See all
- Air Compressors 1000cfm - 1300cfm
- Air Compressors 1000cfm - 1300cfm Instrument Quality
- Air Compressors 1500cfm - 1800cfm Instrument Quality
- Air Compressors 300cfm - 400cfm
- Air Compressors 300cfm - 400cfm Instrument Quality
- Air Compressors 5cfm - 85cfm
- Air Compressors 600cfm - 900cfm
- Air Compressors 600cfm - 900cfm Instrument Quality
- Air Compressors 90cfm - 250cfm
- Air Compressors Electric 100cfm - 1000cfm
- Air Compressor Accessories
- Air Impact Wrenches
- Air Nailers & Staplers
- Air Tools - Contractor
- Air Tools - Demolition
- Air Tools - Industrial
- Compaction
-
Concrete And Masonry
- See all
- Battery Powered Saw
- Concrete - Finishing Equipment
- Concrete - Surface Preparation Equipment
-
Concrete / Masonry - Cutting & Drilling Equipment
- See all
- Concrete& Asphalt Floor Saws - Push Type
- Concrete And Masonry Blades
- Concrete Dowel Drills
- Core Drill Bits
- Crack Chasers
- Cutoff Saws Hand Held/ Gas/ Air/ Electric/ Hydraulic
- Diamond Chain Saws
- Diamond Core Drills
- Early Entry Concrete Saws
- Masonry Saws
- Street Saws Self-Propelled
- Tile Saws
- Concrete Water Accessories
- Concrete / Masonry - Mixing & Placing Equipment
-
Cooling, Heating, Drying And Indoor Air Quality
- See all
- Air Management - Accessories
- Air Management - Air Scrubbers
- Air Management - Dehumidifier
- Air Management - Fans & Blowers
- Boilers
- Cooling - Air Conditioning
- Cooling - Air Handlers
- Cooling - Chillers
- Cooling - Cooling Tower
- Cooling - Spot Cooler
- Fans / Blowers / Ventilators
- Heating - Accessories
-
Heating - Direct Fired
- See all
- 201k-300k Btu Kerosene Heater Dir
- 20k-80k Btu Kerosene Heater Dir
- 301k-400k Btu Kerosene Heater Dir
- 301k-400k Btu Lp/Ng Heater Dir
- 40k-70k Btu Kerosene Heater Dir
- 81k-200k Btu Kerosene Heater Dir
- Propane Convection& Radiant Heaters 22k - 200k Bt
- Propane/Natural Gas Direct-Fired Heaters 30k-2.5m
- Heating - Electric
- Heating - Flameless
- Heating - Hydronic / Ground
-
Heating - Indirect Fired
- See all
- 1000k Btu And Up Kerosene Heater
- 1000k Btu And Up Lp/Ng Heater
- 1mil - 5mil Btu Diesel Heater
- 201k-300k Btu Kerosene Heater
- 301k-400k Btu Kerosene Heater
- 301k-400k Btu Lp/Ng Heater
- 401k-500k Btu Kerosene Heater
- 401k-500k Btu Lp/Ng Heater
- 501k-999k Btu Diesel Heater
- 501k-999k Btu Kerosene Heater
- 501k-999k Btu Lp/Ng Heater
- 81k-200k Btu Kerosene Heater
- Heating - Steam / Hot Water
-
Earth Moving
- See all
- Backhoe Loaders
- Dozers & Crawler Loaders
- Excavators
- Hydraulic Breakers & Demolition Attachments
- Mini Excavators
- Motor Graders
- Rental Vehicles
-
Skidsteer Loaders
- See all
- Compact Skidsteer Loader
- Skidsteer Loader 999lb& Under
- Skidsteer Loader 1000-1499lb
- Skidsteer Loader 1100-1500lb Track
- Skidsteer Loader 1500-2000lb
- Skidsteer Loader 1500-2100lb Track
- Skidsteer Loader 2000-2800lb
- Skidsteer Loader 2100-2800lb Track
- Skidsteer Loader 2800-3200lb Track
- Ride On Skidsteer Attachments
- Skidsteer Attachments
- Tractors & Landscape Loaders
- Trenchers
- Wheel Loaders
- Floor Care
-
Forklifts
- See all
- Forklift Accessories
- Forklifts - Industrial
- Forklifts - Straight Mast Rt
- Forklifts - Telehandler
-
Material Handling Equipment
- See all
- Aluminum Dockplates
- Aluminum Loading Ramps
- Appliance Trucks
- Banding Kits
- Cricket Pipe Dolly
- Dry Wall Lift& Carts
- Duct Jacks/ Genie Material Lifts
- Glass Manipulators
- Grasshopper Pipe Dolly
- Hand Trucks
- Hilman Rollers/ Roller Skid Systems
- Hydraulic Rol-A-Lift
- Johnson Bar/ Pry Dollies
- Load Binders
- Pallet Pullers
- Pallet Trucks
- Platform Trucks
- Roust-A-Bout Portable Lift
- Stairclimbing Motorized Hand Trucks
- Warehouse Dolly
-
General Construction Tools
- See all
- Abrasive Blasting Equipment
- Batteries And Chargers
- Battery Powered Air Compressor
-
Battery Powered Tools
- See all
- Angle Grinders - Battery
- Circular Saws - Battery
- Compound Miter Saws - Battery
- Drywall Screwdrivers - Battery
- Hand-Held Band Saw - Battery
- Hand-Held Drills - Battery
- Impact Wrenches - Battery
- Miscellaneous - Battery
- Nailers - Battery
- Orbital Sanders - Battery
- Portable Table Saw - Battery
- Reciprocating Saws - Battery
- Rotary And Demolition Hammers - Battery
- Battery Powered Vacuum
- Chain Hoists & Air Winches
- Conveyors
- Drain & Sewer Cleaning & Inspections
-
Electric Tools
- See all
- Angle Grinders
- Belt Sanders
- Circular Saws
- Compound Miter Saws
- Die Grinders
- Drywall Screwdrivers
- Hand-Held Band Saw
- Hand-Held Drills
- Heat Gun
- Impact Wrenches
- Jigsaws
- Magnetic Drills
- Orbital Sanders
- Planers
- Portable Table Saw
- Reciprocating Saws
- Rotary And Demolition Hammer Accessories
- Rotary And Demolition Hammers
- Routers
- Shears& Nibblers
- Stationary Chop Saw
- Hydraulic / Electric Torque Wrenches / Enerpac
- Hydraulic Cylinders / Enerpac Jacking Systems
- Hydraulic Pumps / Enerpac
- Hydraulic Tools / Enerpac
- Industrial Vehicles
- Jacks - Bottle / Screw / Toe Jack
- Laser & Optical Levels
- Lighting Equipment
-
Mechanical & Electrical Contractor Trade Tools
- See all
- Cable Feeder
- Cable Reel Roller - Electric
- Cable Reel Stands/ Spindles
- Chain Vice/ Tri-Stand/ Pipe Stands
- Crimping Tools - Electric
- Crimping Tools - Manual
- Electric Cable Pullers& Sheaves
- Electric Conduit Benders
- Electric Pvc Heaters/ Pvc Benders
- Geared Threader/ Hog Head
- Hole Cutting Tool
- Hydraulic Conduit Benders
- Hydraulic Punch Drivers/ Knockout Sets
- Manual Pipe Tools& Accessories
- Mechanical Conduit Benders
- Pipe Threaders - Electric
- Power Fish System
- Power Pipe Cutters
- Victaulic Roll Groovers
- Wire Carts/ Dispensers
- Miscellaneous
- Paint Sprayers
- Pressure Washers
- Siding Brake
- Site Services
- Storage Containers / Jobsite Storage
- Traffic Safety Equipment
- Trailers
- Welding & Plasma Cutting Equipment
- Generators And Accessories
- Ground Protection
-
Lawn, Landscape, And Tree
- See all
- Battery Powered Lawn & Landscape
-
Lawn & Landscape
- See all
- Backpack Sprayer
- Bed Edger/ Trencher
- Chain Saws
- Garden Tillers
- Gas-Powered Drill
- Hand Tools
- Hand-Held Metal Detector
- Hedge Trimmers
- Hydroseeder
- Lawn Aerators
- Lawn Dethatchers
- Lawn Mowers& Brush Cutters
- Lawn Overseeder
- Lawn Spreader& Roller
- Lawn Vacuum
- Leaf Blowers/ Mulchers
- Log Splitter
- Post Driver
- Post Hole Augers
- Sod Cutters
- Straw Blowers
- Trimmers& Pruners
- Wheelbarrows
- Stump Grinders
- Wood & Brush Chippers
- Load Banks
- Portable Ice Rinks And Pathways
- Pumps
- Refrigeration
- Temporary Containment Walls
- Temporary Fencing
- Temporary Structures
- Trench And Shoring Equipment
-
Aerial Work Platforms, Scaffolding And Ladders
-
-
Industry Solutions
Agriculture Equipment Amusement Theme Parks Automotive Equipment Aviation Equipment Civil Commercial Construction Equipment Educational Facility Equipment Emergency Restoration and Response Entertainment Venue EquipmentEvent Rentals Film & TV Production Golf Course Management Equipment Government Services Healthcare Hospitality Equipment Industrial Manufacturing Equipment Marine EquipmentMining Equipment Oil Gas Equipment Real Estate and Property Maintenance Retail Maintenance Equipment Stadium Maintenance & Cleaning Equipment Utility Services
-
Industry Solutions
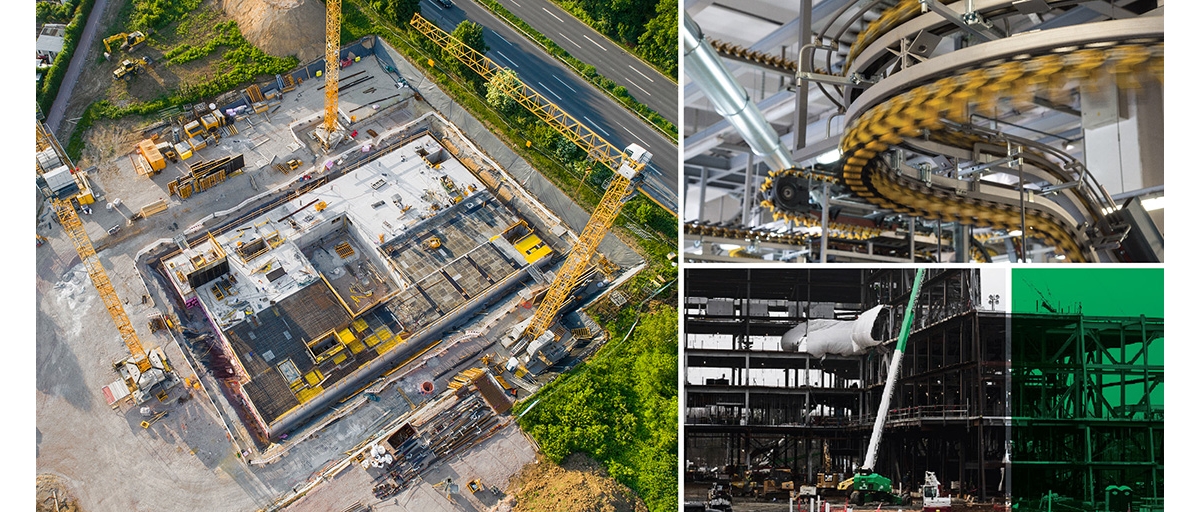
Tips and Tools Guide for Industrial Facility Construction
In light of supply chain disruptions in semiconductors and the growth in internet-connected products, U.S. investment in microchip fabrication is likely to rise over the next few years. The transition to electric vehicles could also contribute to growth in U.S.-based manufacturing.
We created this construction roadmap to help you think through every phase of industrial facility construction. Each section includes a top-line description of that phase, tips to help you plan, and the equipment used. A little planning goes a long way toward ensuring you have what you need when you need it, so you can keep the project on schedule and within budget.
Interested in learning more about how Sunbelt Rentals can help you plan your next industrial facility build? Contact us to talk to one of our equipment experts.
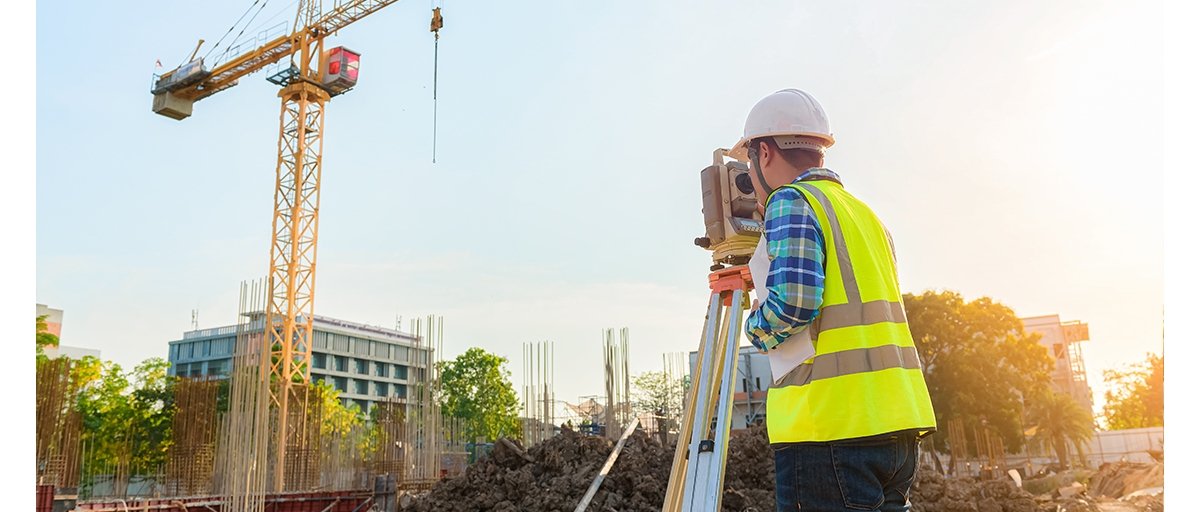
Phase 1: Site Survey and Engineering
During the site survey and engineering, civil engineers and surveyors select a coordinate system and then stake out reference points and markers to guide the construction of everything that will be on the industrial facility site. The work starts with existing conditions, including the terrain, structures, and above- and below-ground infrastructure. If your structure includes multiple floors, you may also need horizontal control.
Construction Tip:
- Utility terrain vehicles: If you’re using a UTV, decide in advance how you plan to power it — with gas, diesel, or electricity. If you choose electricity, make sure you know how you’ll charge the UTV before power is available on-site. Check out Sunbelt Rentals generator, hybrid, and battery energy solutions.
Equipment for Site Survey and Engineering Includes:
- Dozers and attachments
- Grade sticks
- Laser-grade levels
- Mini excavators
- Tripods
- Utility terrain vehicles
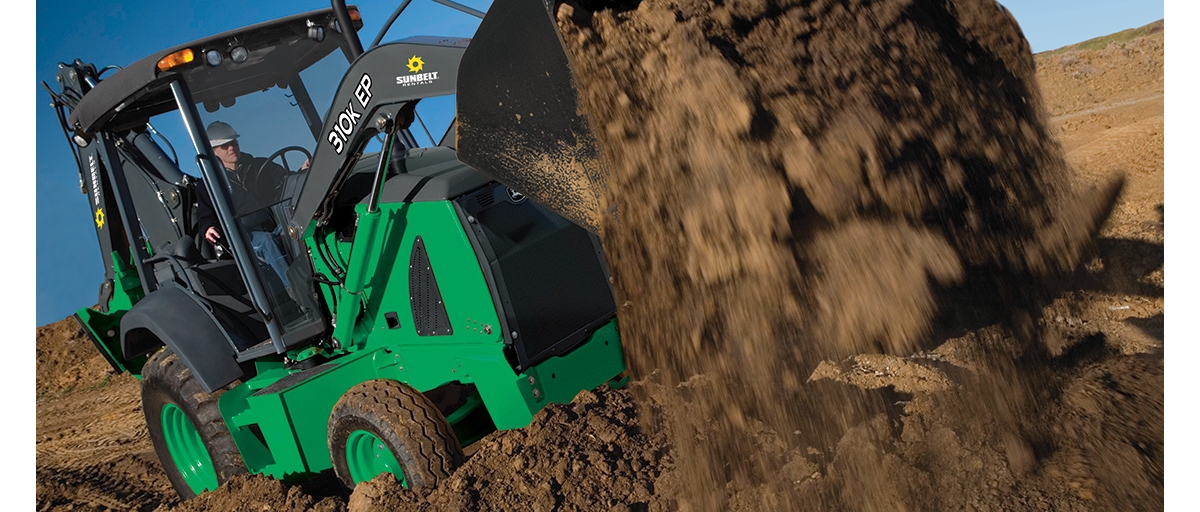
Phase 2: Excavation, Grading, Erosion Control, and On-Site Mobilization
During excavation, grading, and erosion control, the excavation contractor and grading contractor work together with oversight from the general contractor to remove, add, shape, and compact soil and prepare it for the foundation. That could require a perfectly level base or one with a set slope. Once complete, the general contractor brings in the construction office trailer and on-site power and gets ready for pipe and utility line installation.
Construction Tips:
- Solar-powered light towers: Easily light your site without the hassle of fuel or maintenance, and feel good about having no emissions, smell, or noise. You decide whether the towers turn on and off automatically at dusk and dawn or at a time of your choosing. Not enough sun in your location? Use a hybrid option that’s sometimes powered by diesel.
- Fuel tanks: Fuel your own equipment instead of using a service with portable, double-walled fuel tanks. Available in several sizes with an environmentally friendly design and rugged, steel construction, these tanks give you extended runtimes for diesel-driven equipment.
Equipment for Excavation, Grading, Erosion Control, and On-Site Mobilization Includes:
- Excavators
- Generators
- Ground protection
- Hydroseeders
- Light towers
- Padfoot ride-on rollers
- Plate compactors
- Rock buckets
- Skid steers
- Smooth drum rollers
- Straw blowers
- Surveillance cameras
- Tractors
- Trench rollers
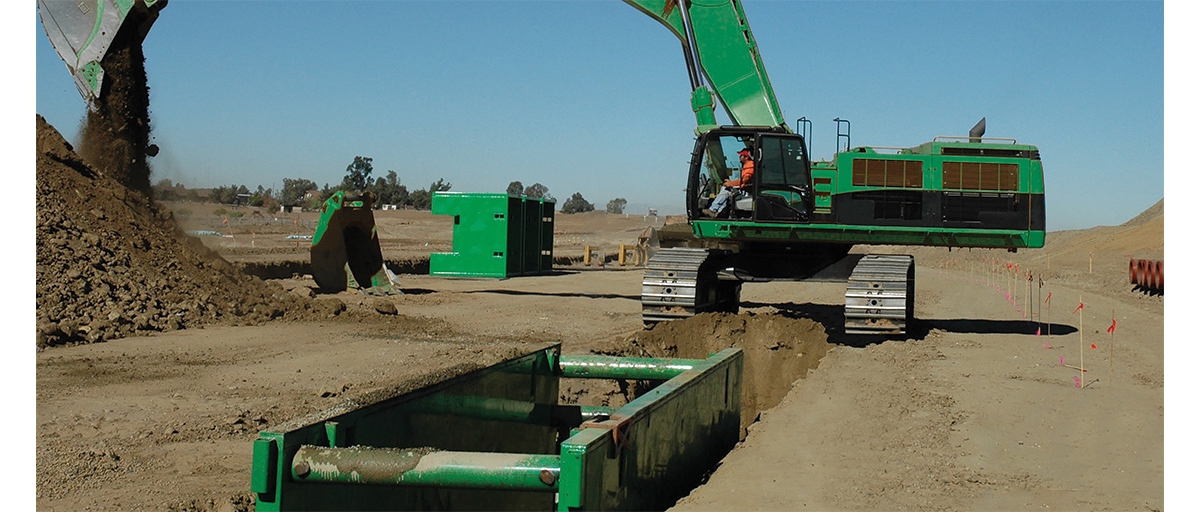
Phase 3: Utility Installation
Utilities include power, gas, and water lines; underground cables; and sewage pipelines. First, the site utility contractor determines the exact location, depth, and layout of any existing infrastructure. Then they keep the worksite safe while overseeing electrical and plumbing contractors, who install additional underground utilities. The grading contractor ensures surfaces are level in preparation for pouring the foundation.
Construction Tips:
- Trench box: Once you dig a trench to 4 feet or beyond, shield it with a trench box. At 20 feet or beyond, get input on excavation protective systems from a registered professional engineer. If the work area is highly trafficked, install safety rails. Inspect trenches daily before workers enter.
- Positive shoring: If the work area includes other buildings or structures, include positive shoring, such as sheet piling and slide rails, to secure dirt and prevent movement.
- Dewatering: Consider site conditions, especially if water is present. Dewatering or wellhead pumps can help draw water away from the excavation.
- OSHA compliance: Consider turnkey services from Sunbelt Rentals for OSHA-compliant engineered solutions customized for your project.
Equipment Used During Utility Installation Includes:
- Air monitoring systems
- Excavators
- Grade sticks
- Laser levels
- Pipe lasers
- Plate compactors
- Rough terrain forklifts
- Tampers for light compaction
- Transit levels
- Trench boxes
- Trench rollers
- Trenchers
- Tripods
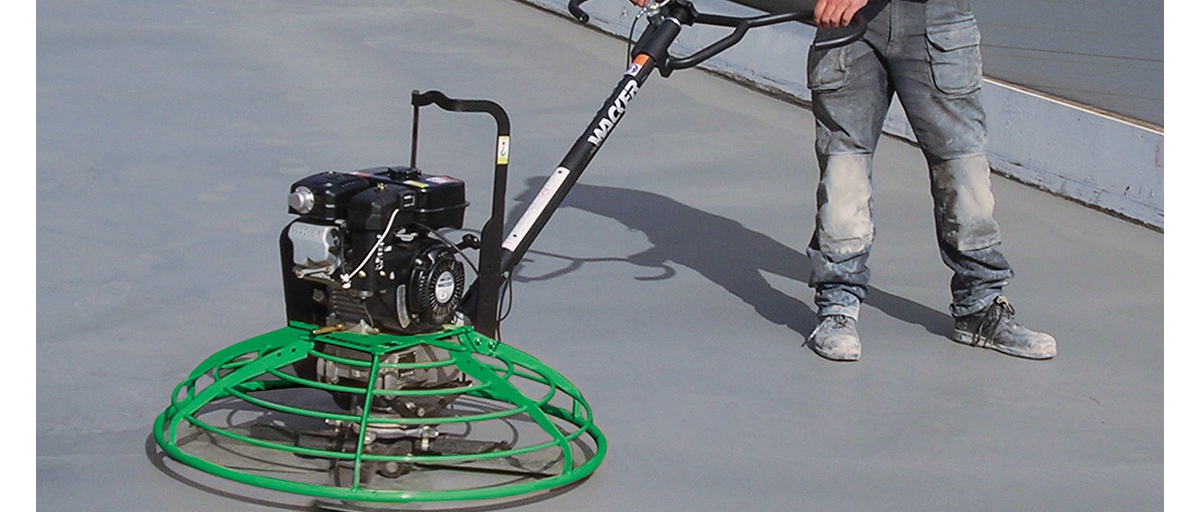
Phase 4: Foundation and Slab
Every structure depends on the foundation or slab that supports it. The type of building, the variety of soil, the depth to bedrock, and the environmental risks such as wind or earthquakes are all critical factors in foundation design. Ultimately, a combination of concrete and steel below keeps the structure above stable.
Construction Tip:
- Nighttime work: To avoid excessive heat or concrete trucks stuck in traffic, many concrete pours happen at night. Plan for light towers to make sure your site is well lit when it’s time to pour. Consider a solar light tower for environmental benefits and cost savings.
Equipment Used During Foundation and Slab Pouring Includes:
- Air compressors
- Climate control
- Concrete buckets
- Concrete vibrators
- Dust containment
- Finishing tools
- Floor saws
- Forklifts
- Green concrete saws
- Ground heaters
- Light towers
- Material buckets
- Power concrete buggies
- Rebar benders
- Ride-on trowels
- Skid steers
- Vibratory trowels
- Walk-behind trowels
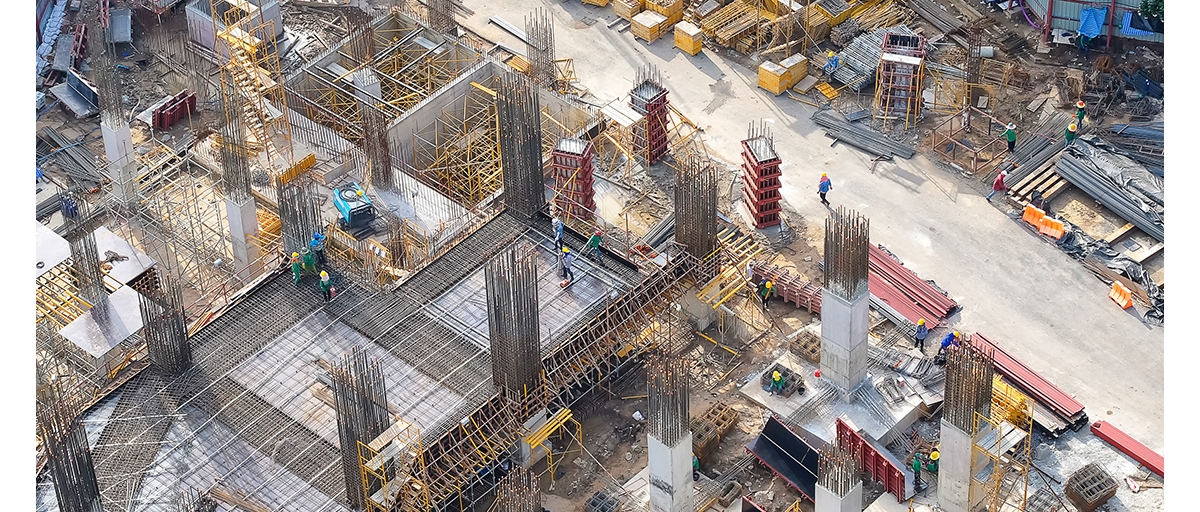
Phase 5: Structural Skeleton
Whether you’re building a steel, concrete, or wood structure, this phase of construction could involve many different activities. Steel contractors and ironworkers install posts, columns, beams, and base flooring. Concrete contractors use metal forms to hold concrete walls reinforced with rebar in place while they cure. Framing and roofing contractors ensure wall, ceiling, and roof assemblies meet fire ratings specified in the architectural plans.
Construction Tip:
- Concrete structures: Keep the equipment you used in Phase 4 if you’re building a concrete structure.
Equipment Used During Framing and Roofing Includes:
- Air compressors
- Hand tools
- Light towers
- Manlifts
- Mobile welders
- Rough terrain scissor lifts
- Scaffolding
- Shooting boom forklifts
- Straight mast forklifts
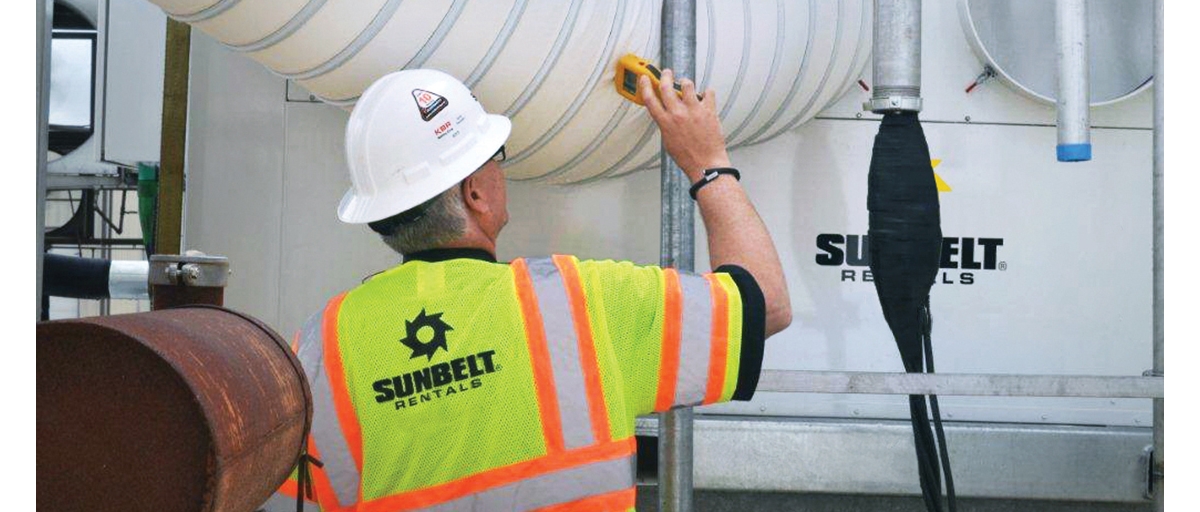
Phase 6: Power, Plumbing, HVAC, and Fire Protection
Contractors install the building’s electrical and mechanical systems during this phase of construction. Electricians install wiring, panels, and appliances. Plumbers install piping for fixtures and appliances. The HVAC contractor installs air-conditioning, heating, and ventilation systems, which also require extensive wiring and piping. Fire protection systems are also installed during this phase. The building inspector reviews all of these systems to ensure they comply with the building code.
Construction Tips:
- Pipe inspections: Use a pipe/conduit camera to inspect pipe and conduit for damage during the project.
- Green options: In harsh environments or sites that are remote or restricted, the All-Electric 19' Scissor Lift offers a cleaner, greener, and more productive option. The electric drive and lifetime lithium-ion battery provide twice the drive speed, longer operating time, and faster charging. Plus, you can monitor, troubleshoot, and calibrate it remotely. Because it’s electric, there are no fuel spills and there is significantly less noise.
Equipment Used During Power, Plumbing, HVAC, and Fire Safety Installation Includes:
- Air compressors
- Air hammers
- Air handlers
- Backhoes
- Boom lifts
- Electric demo hammers
- Forklifts
- Greenlee equipment
- Hand-powered and die crimpers
- Hydrostatic test pumps
- Mini excavators
- PVC heaters
- Pipe threaders
- Portable pumps
- Scissor lifts
- Small tools
- Trenchers
- Victaulic groovers
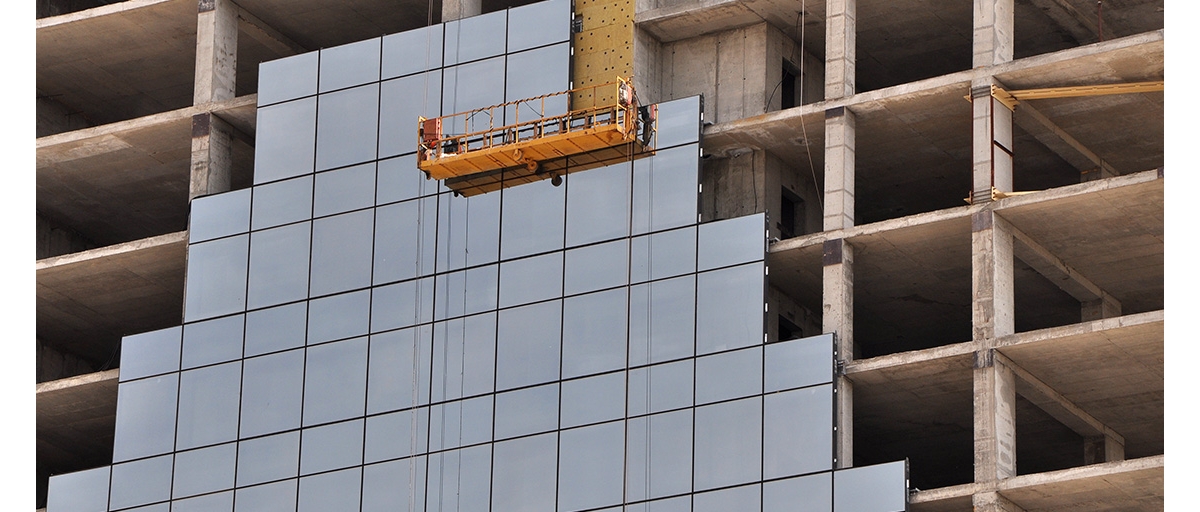
Phase 7: Exterior Skin and Roofing
A team of contractors installs exterior cladding, which can include glass, metal, stucco, brick, and stone, before the exterior is painted. The roofing contractor installs the final layer of roofing material, such as modified bitumen or rubber, and roof accessories, such as solar panels, skylights, and green roof vegetation planters.
Construction Tip:
- Boom lift weight capacity: ANSI A92 requires platform load sense to monitor total weight. Lifts will not let operators move or place loads that exceed the rated platform capacity. So, when you’re selecting a boom lift or mobile elevating work platform, consider the total weight of everything you’ll put in the basket. Although you might previously have used a machine rated for 500 pounds, you may now need greater capacity.
Equipment Used During Exterior Skin and Roof Installation Includes:
- Boom lifts
- Brick and block saws
- Carry deck cranes
- Cold and hot pressure washers
- Dust containment
- Forklifts
- Mast climbers
- Mortar mixers
- Paint sprayers
- Scaffolding
- Scissor lifts
- Water trailers
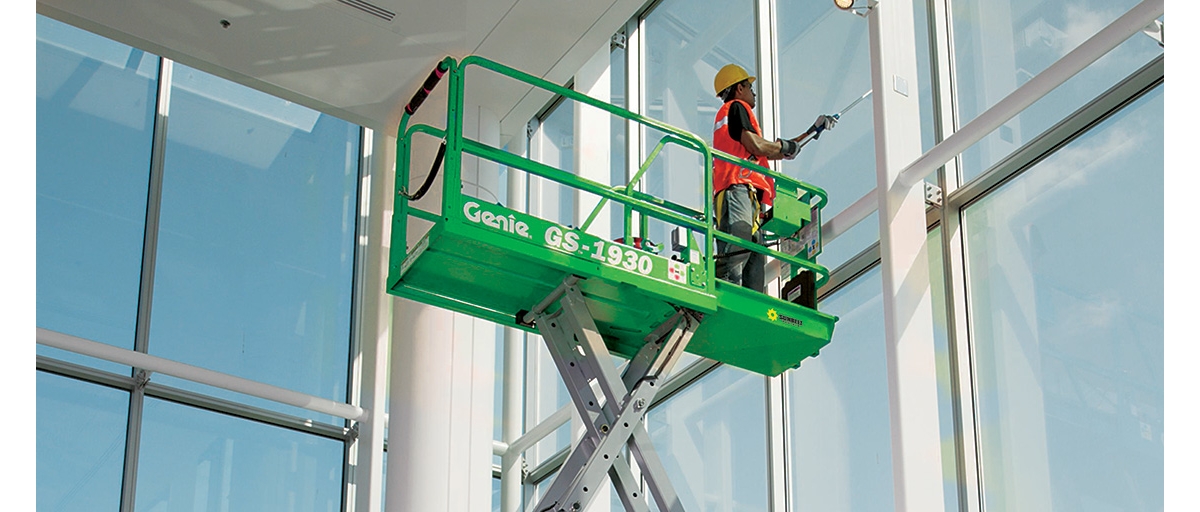
Phase 8: Interior Build-Out
With the building’s shell completed, interior finishing contractors paint, as well as install insulation, drywall, trim, flooring, and ceiling panels. Meanwhile, electricians and plumbers complete the wiring, plumbing, lighting, and bathroom fixtures. Interior build-out also includes controls and thermostats for the HVAC equipment and mechanicals for the elevators.
Construction Tip:
- Air quality: Maintain healthy air inside the structure while interior finishing crews work with an air scrubber that filters dust and contaminants.
Equipment Used During Interior Build-Out Includes:
- Air scrubbers
- Air tools and air compressors
- Cooling, heating, and dehumidification
- Drywall lifts
- Electric boom lifts
- Electric scissor lifts
- Fans
- Floor cleaners
- Material handlers
- Paint rollers
- Rolling and stationary scaffolding
- Tile saws
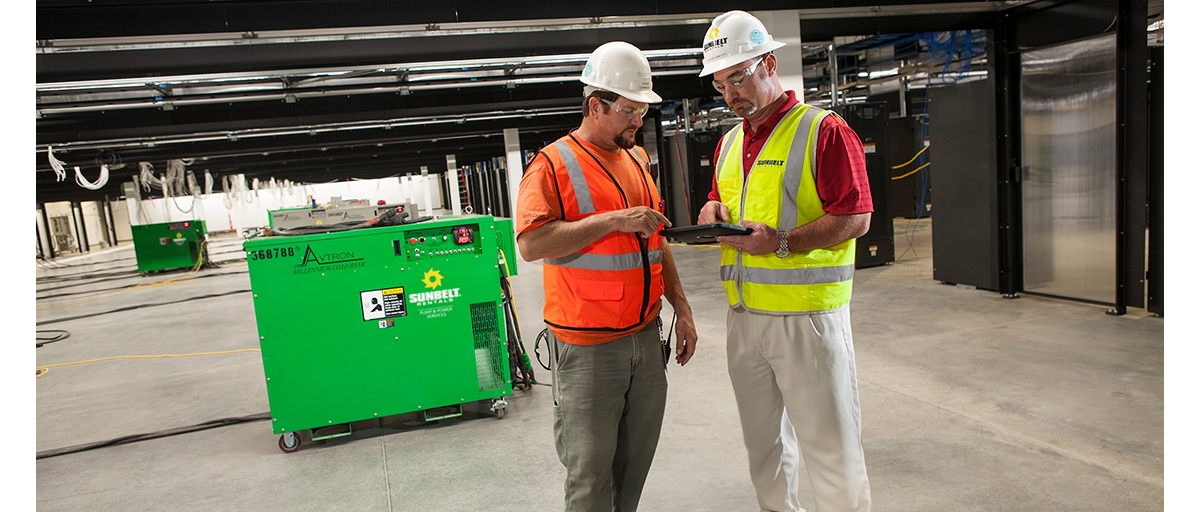
Phase 9: Commissioning and Landscaping
During building commissioning, the general contractor ensures that all building systems perform according to the design intent and the building is delivered according to requirements laid out during the design phase. Commissioning often includes fine-tuning systems to ensure better energy efficiency and lower operations and maintenance costs.
Landscaping contributes to aesthetics, increases value and environmental health, and helps control erosion. Landscaping can also save on costs to heat and cool a building. Installation may include paving, masonry, irrigation, planting, water features, shade structures, retaining walls, and seasonal displays.
Construction Tip:
- Green power: Consider using battery energy storage systems with your diesel generators to lower your carbon footprint during commissioning.
Equipment Used During Commissioning and Landscaping Includes:
- Air compressors
- Chillers
- Cutoff saws
- Forklifts
- Ground protection
- Hydroseeders
- Hydrostatic test pumps
- Load banks
- Mini excavators
- Mini track loaders
- Mortar mixers
- Pumps
- Skid steer attachments
- Skid steers
- Straw blowers
- Stump grinders
- Tractors
- Trenchers
- Water trailers
- Wood chippers
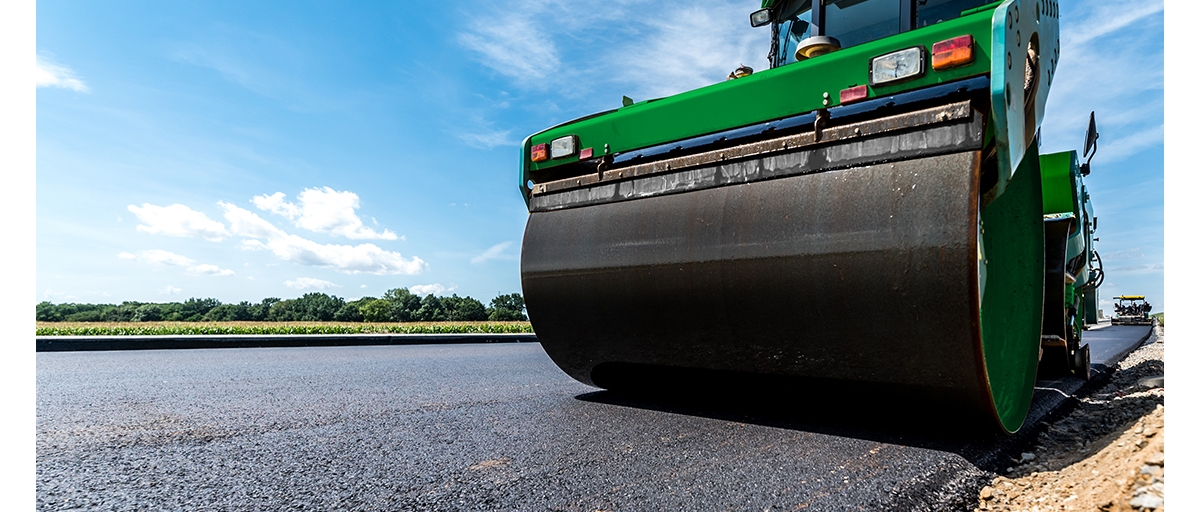
Phase 10: Paving, Signage, and Facilities Maintenance
A construction project typically wraps up with the paving of driveways, parking lots, and sidewalks, as well as slabs for equipment. Crews add signage to serve both aesthetic and functional needs inside and outside. And finally, the owner must arrange for facilities maintenance over the long term.
Construction Tip:
- Tap for tools: The Sunbelt Rentals app, available in the Apple App Store and Google Play, makes it easy to research, reserve, and rent the equipment you need from the palm of your hand.
Equipment Used During Paving, Signage Installation, and Facilities Maintenance Includes:
- Air compressors
- Compactors
- Drum rollers
- Floor buffers
- Floor cleaners
- Forklifts
- Manlifts
- Mini excavators
- Scissor lifts
- Skid steer attachments
- Skid steers
- Towable manlifts
- Trenchers
- Water trucks
- Wheel loaders
Contact us to learn how Sunbelt Rentals can help you plan your next industrial facility build.
